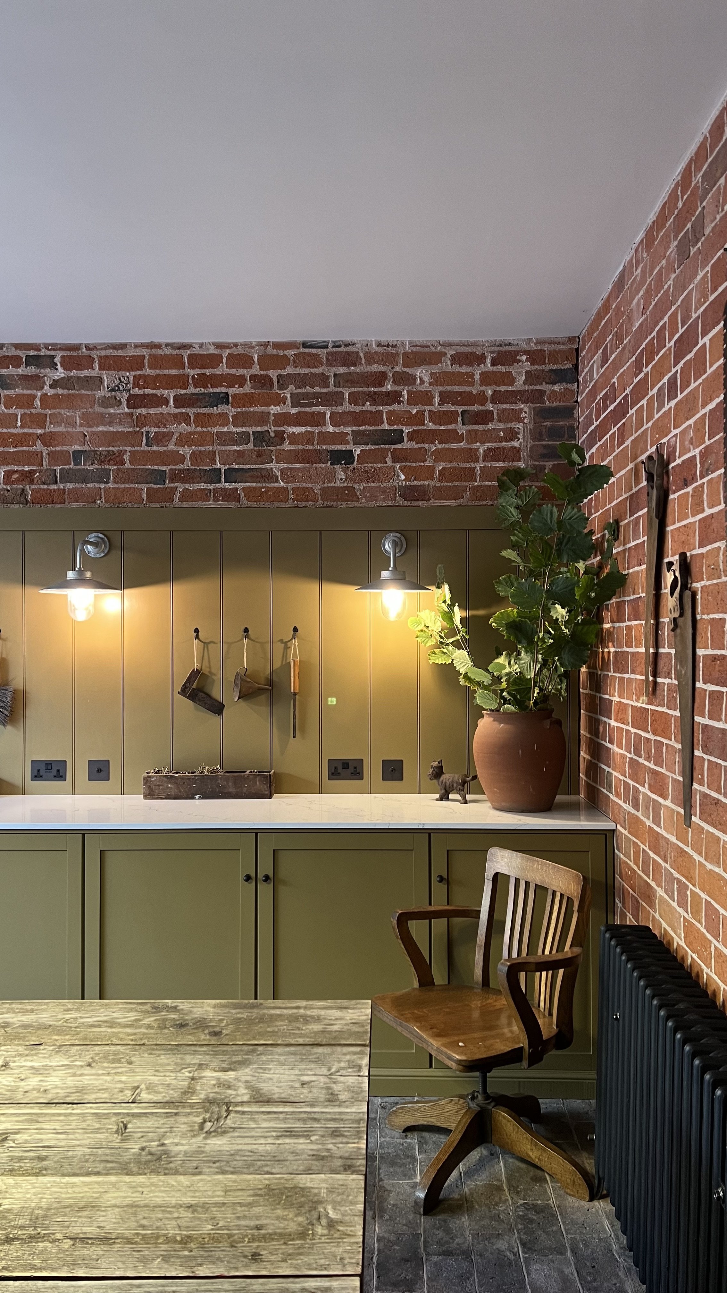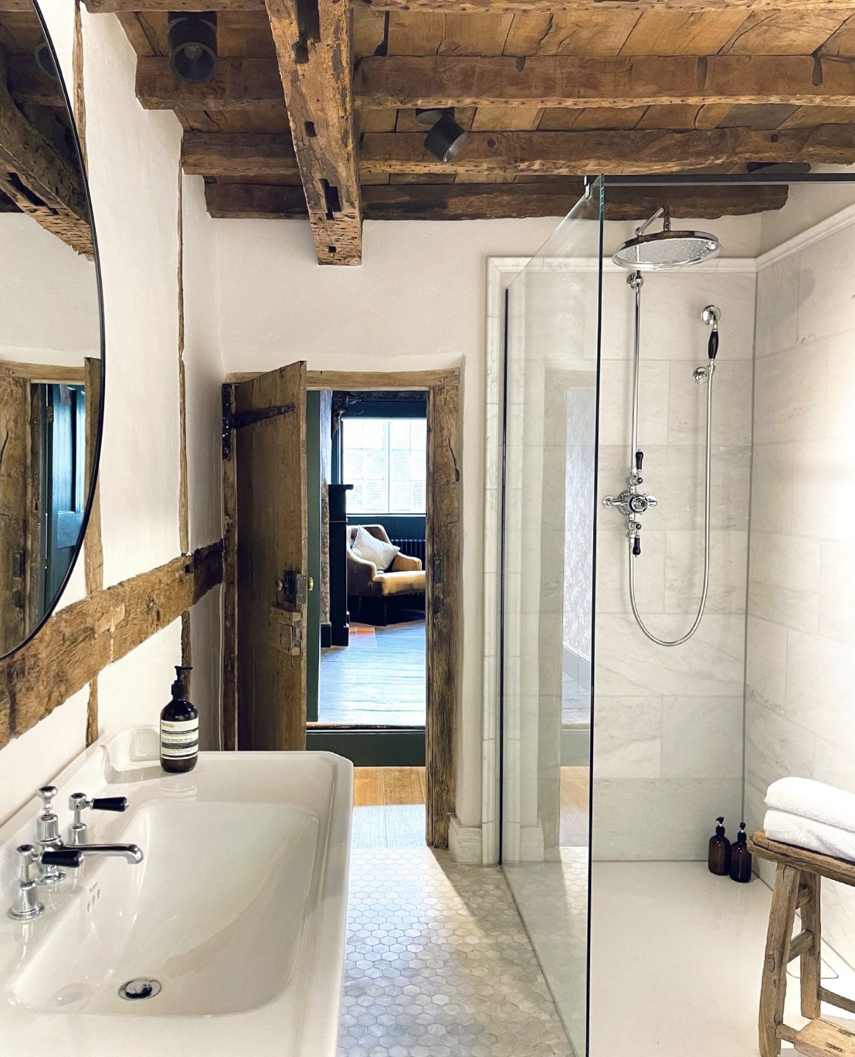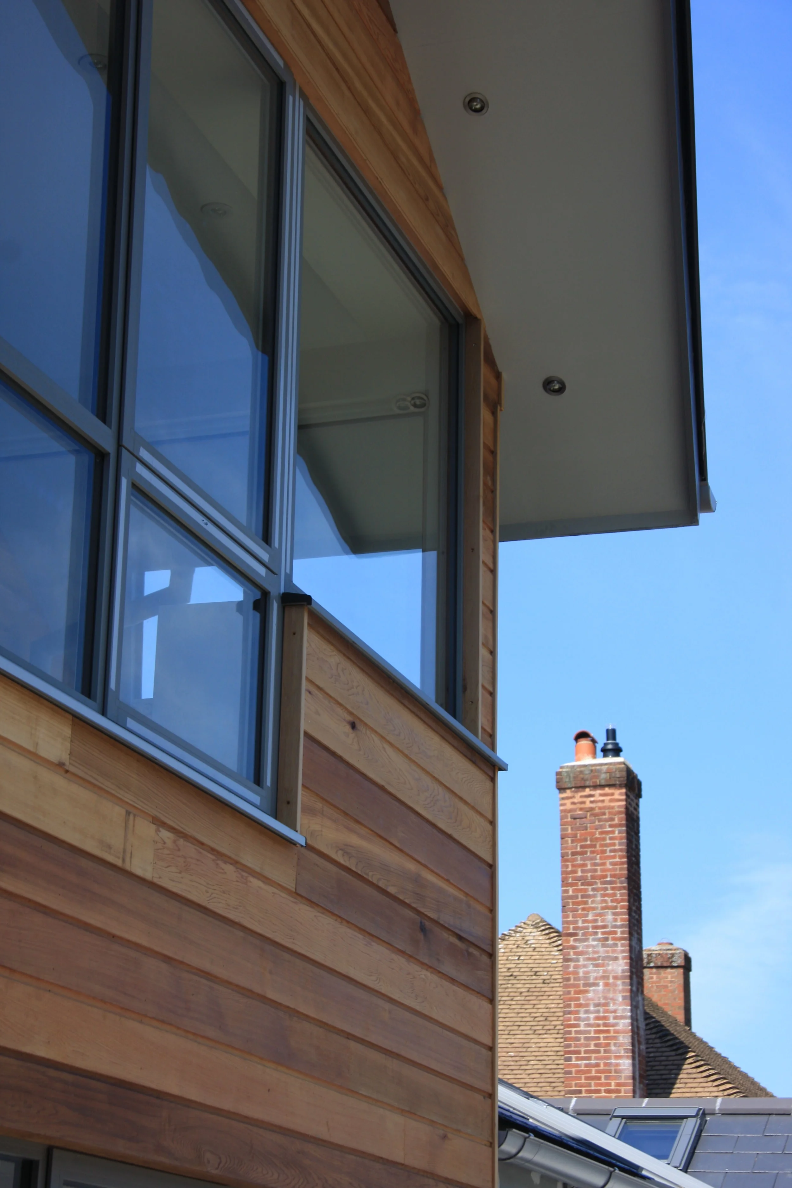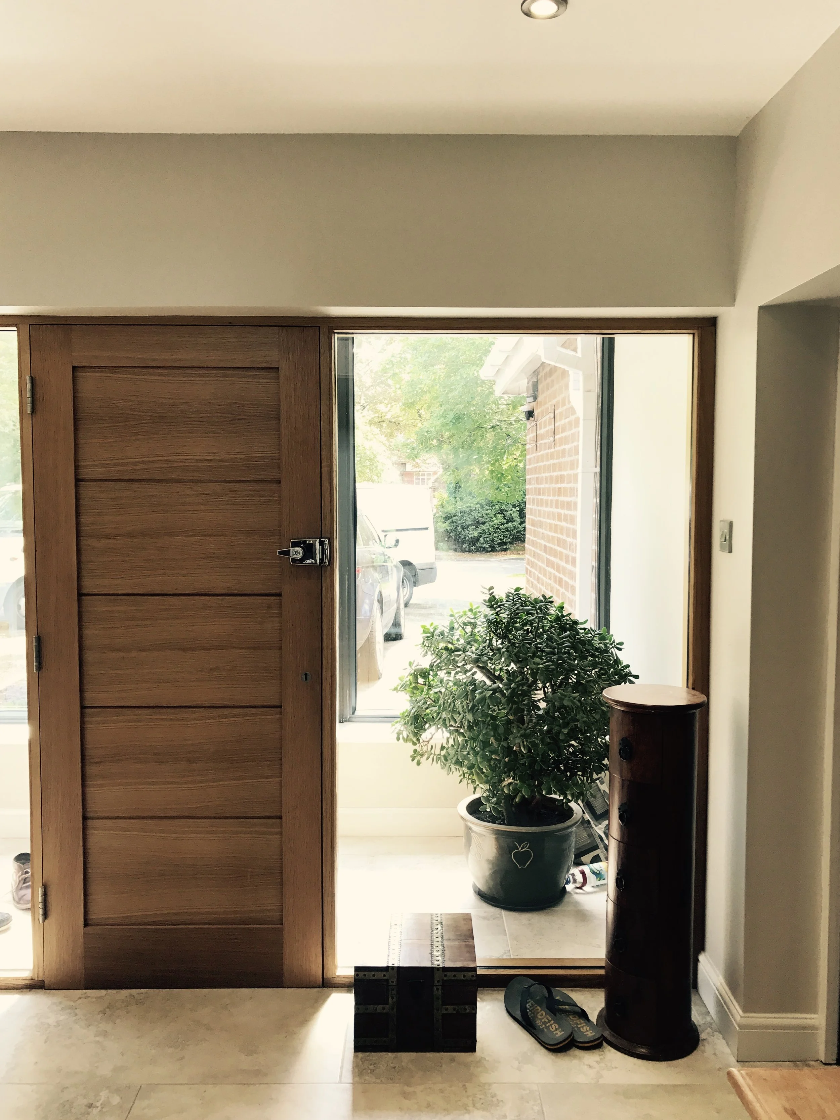
Hay Loft Conversion

Floating Oak Stairs


Open Plan of Refurbished Workshop

Refurbishment of 1900's Apartment with Original Mosaic Floors

Window Seat in Childs Bedroom (Progress Photo)

Streamline Kitchen Installation and Extension

Historic Listed Property Restoration

Two Storey Vaulted Front Extension

Modern Glazed Extension of Victorian House

Sedum Roof on new Extension

Workshop Conversion into a Home

Listed Barn Conversion

Slimline Glazed Extension and Full Landscaping (Progress Photo)

Mezzanine in Old School Conversion into Home

Loft Conversion to form New Bedroom Suite

Grand Entrance Stairway

Solid Walnut Floating Stairs

Construction of New Vaulted Extension

Lighting Detail

Modern Extension on a Typical New Build Home

Refurbishment of 70's Home

Exposing Original Features (Steel Truss)

New Pool House

Three Storey Townhouse

Refurb of 1950's semi

Bringing light into a once dark space

New Walk in Closet

Loft Conversion in the tightest of spaces

Kitchen Extension with View reaching out into Garden

Timber Boarded Extension

Ease of connection with Garden through Bi-Fold Doors

Merging the building with the landscape

Bringing the light right through the home

Modern Extension and Annex to Victorian House on Canal

New Build Home

Refurbishment of a Unique House

Bespoke Glazing and Timber Panelling

Stair Connecting New Loft Conversion to the rest of the House

Large Entertaining Open Plan Space

Maximising on Light in Flat Roof Extension

Bright Entrance Hallway

Bespoke Two Storey Extension
info
/
1
2
3
4
5
6
7
8
9
10
11
12
13
14
15
16
17
18
19
20
21
22
23
24
25
26
27
28
29
30
31
32
33
34
35
36
37
38
39
40
41
42
43
·
·
·
·
·
·
·
·
·
·
·
·
·
·
·
·
·
·
·
·
·
·
·
·
·
·
·
·
·
·
·
·
·
·
·
·
·
·
·
·
·
·
·
